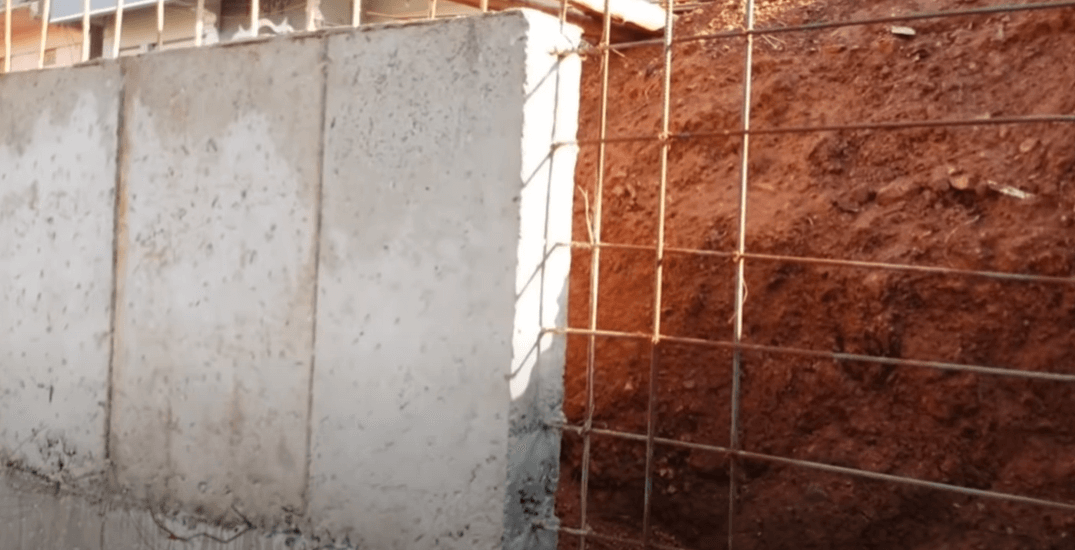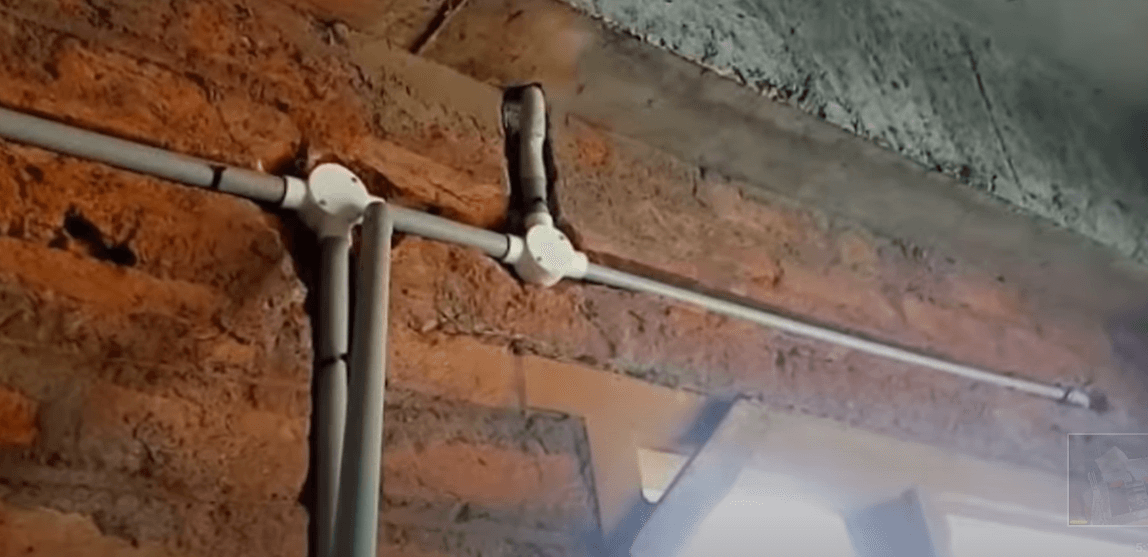Things to keep in mind while constructing Basement Earth House
People have been constructing basements and tornedo/bombing shelters in their houses since long. With ever increasing land prices, such underground structures also provide us extra living space and storage facility.
Nowadays, some alt-house enthusiasts are also exploring the option of underground houses, also known by the names - Earth homes, or Earth bermed houses, or Earth shelter dwellings.
If you want to explore this option, and want to know the pros and cons of such housing, you may read this article of ours.
However, if you have made up your mind, have done enough research and are now in execution stage, we will like to share some common mistakes that people make while constructing underground houses and cabins. Make sure you know all the things that can go south, and share it with your architect and mesons.
 Table of Contents
Table of Contents- Improper height
- Leakage and Basement Wall
- Water Proofing
- Installation of Water Pumping mechanism
- Washroom and Toilet
Common Mistakes during Underground House Construction
Improper height
If you are constructing a basement in your house, you should decide its purpose beforehand. The size and height of your basement must be according to your proposed usage.
Remember, Plan before you Execute. Constructing a basement of inappropriate height is the most common mistake.
Basements are often constructed to fulfil either of these five purposes:
Residential purposes – If you are planning to stay in the basement (or if you are constructing an earth house). In such a case, you should make sure that your basement is well ventilated, has proper lighting, and has proper height (say 8 to 12 feet).
Storage purposes – Height and size will depend on your needs.
Safety purposes – To safeguard you and your family from natural disasters (mostly wind related), or man-made disasters such as bombing, armed robbery (kind of a safe house), etc. As such basements will seldom be used, they may be low in height and small in size.
Parking purposes - Height and size will depend on your needs.
Commercial purposes, e.g. shops, office, party hall, etc. Herein the height of the basement must at least be 10-12 feet. That’s because in offices and shops we often install false ceilings to give them a better look.
Leakage and Basement Wall
The biggest issue with underground construction is that of water leakage and seepage. If not planned and constructed well, your underground home dwelling may very soon become your worst nightmare - and I am not talking about basement spirits and ghosts here. That would seem like a child’s play in comparison to the problems that water may pose in front of you.
You may have noticed that often even our ground floor walls show signs of seepage till around 4-5 feet from the ground. That should give you a fair idea of the issues you are going to face in a basement. Our basement wall not only supports our whole house, but is also pressurized from the sides by the mud all around it. So, our basement wall should be super thick and strong.
Making a thin basement wall with just bricks and cement, say a 9-inch brick wall, may prove to be a big mistake. It may have two severe repercussions:
- The base of your house will be weak, which may prove fatal once your house turns old.
- You will have to face severe leakage and seepage issues. If your basement wall is thin, and made up of just normal bricks and cement, no amount of water-proofing can save you from these issues.
So, what should we do?
You should rather construct at least a 6-inch RCC (Reinforced Cement Concrete) wall, and use 8-10 mm thick steel bars.

Thereafter, you may construct 4-5 inch regular brick wall inside that. The inner brick wall will allow you to install electric wires, as it can easily be cut. You can make changes to it even later on. Cutting RCC is not easy.

Then you may apply plaster. Your basement wall is ready.
Though your specific parameters may vary, but we hope you got a rough idea.
What applies to the walls, applies to the floor too. It should also be made of RCC.
 Note
NoteWhile concrete may be good for construction of basement, but it may crack during an earthquake. Wood is more flexible and so may not crack. However, in wet and humid conditions of a basement, wood may soon be eaten away by bugs and termites.
Water Proofing
Do get your basement water-proofed. You need to do this here more than anywhere else in your house. If your entire house is underground, get it all water proofed.
Both the floor and the walls should be water-proofed. In rainy season, the ground water level may rise up and cause havoc in your basement.
Installation of Water Pumping mechanism
You must install a permanent water pumping mechanism in the basement. It will allow you to instantly drain off any water that may fill up in your basement due to rain or pipe leakage.
It may save a lot of your things in the basement from getting ruined. If you start looking for something to drain the water from your basement once it has already started filling in, it might already be too late. It may damage your basement and the goods lying therein.
Washroom and Toilet
As far as possible, avoid construction of washroom and toilet in the basement. Keep it as dry as possible.
The sewer line in your locality may not be 10 to 12 feet below the ground level. If your toilet facility is below the level of the sewer line, all the waste may come gushing in through your toilet and fill up your basement. Talk about nightmares!
We hope the information provided in this article will prove useful to you in the construction of your dream underground house or cabin.
If you are already living in one, do share your experiences in basement or earth house construction – your own dos and don’ts.
